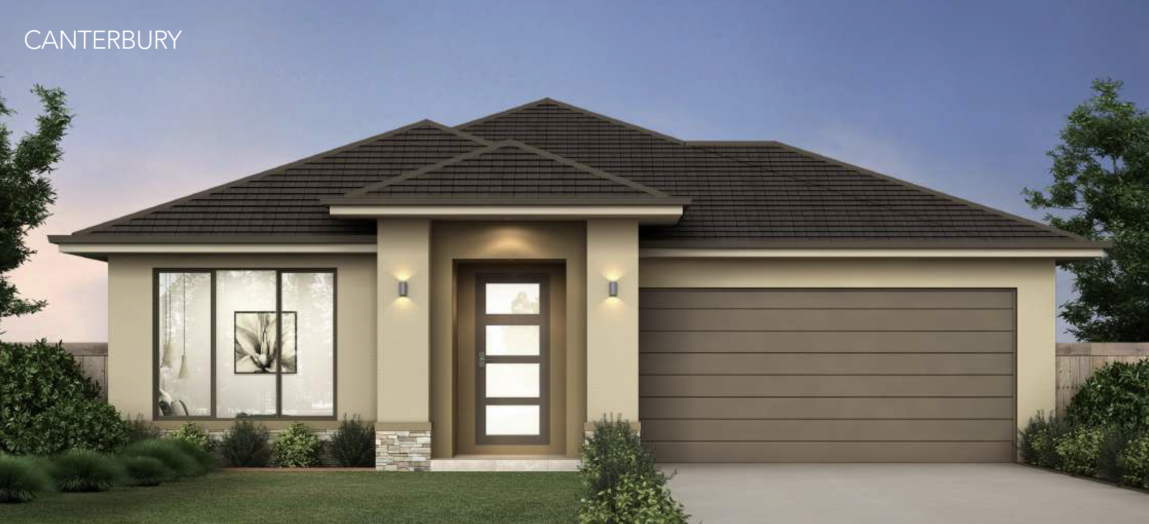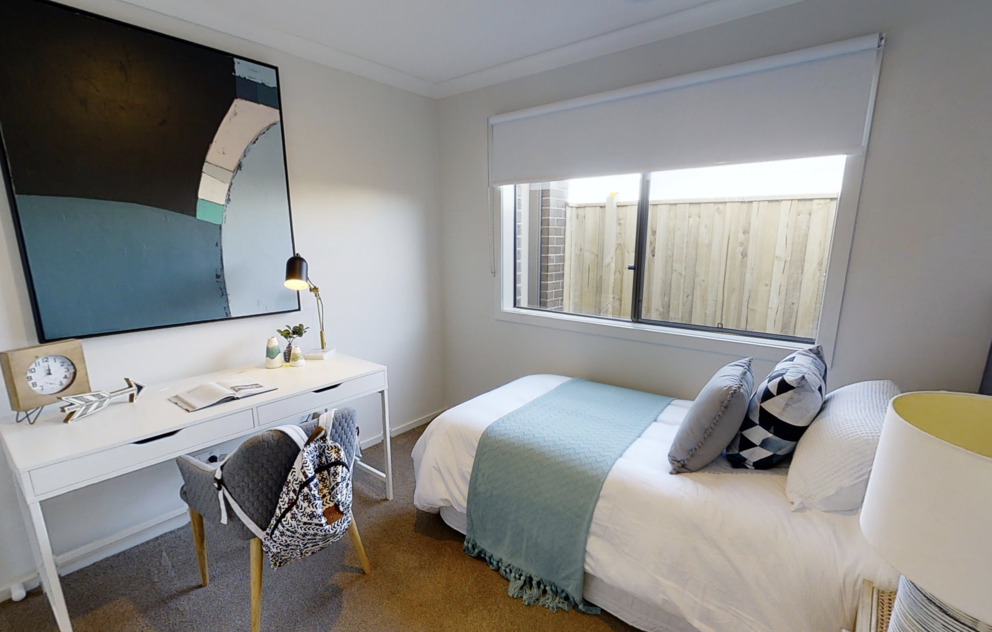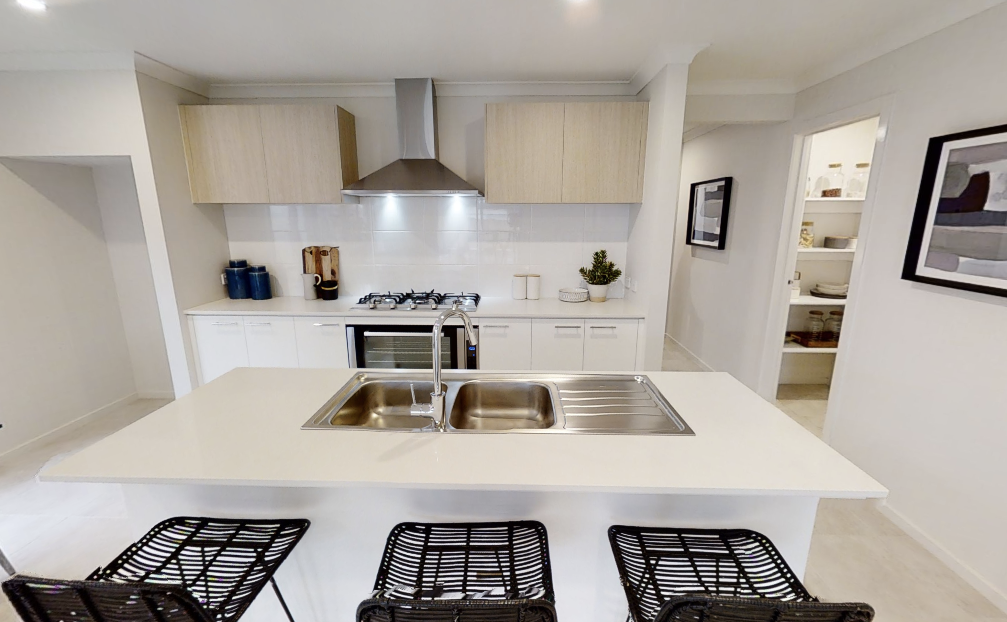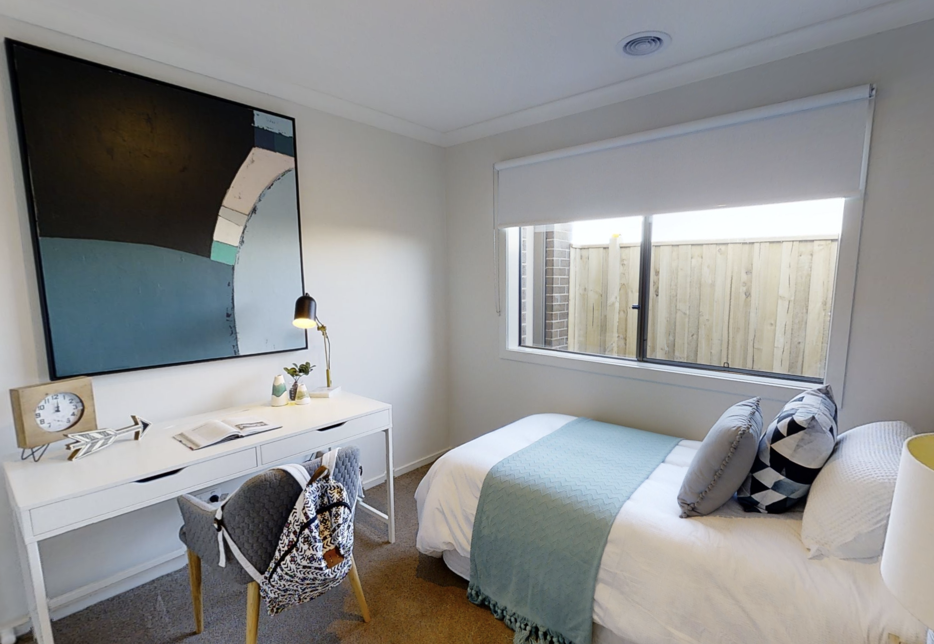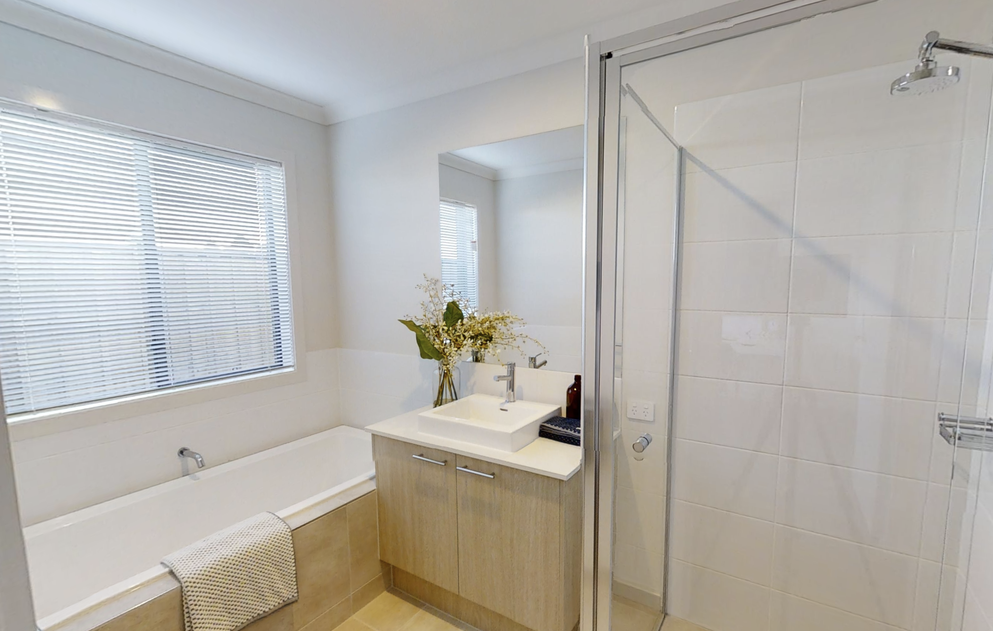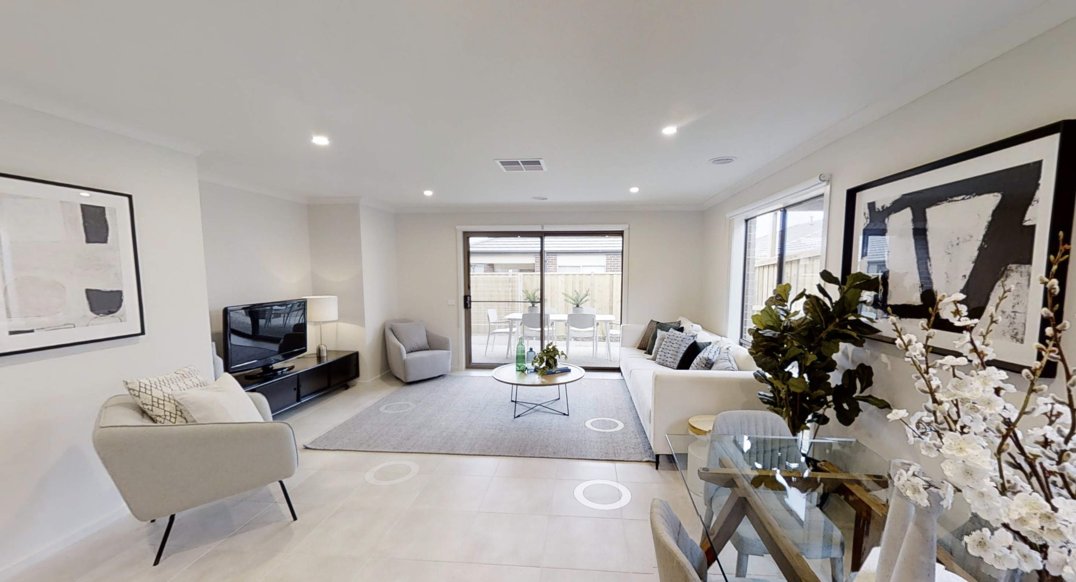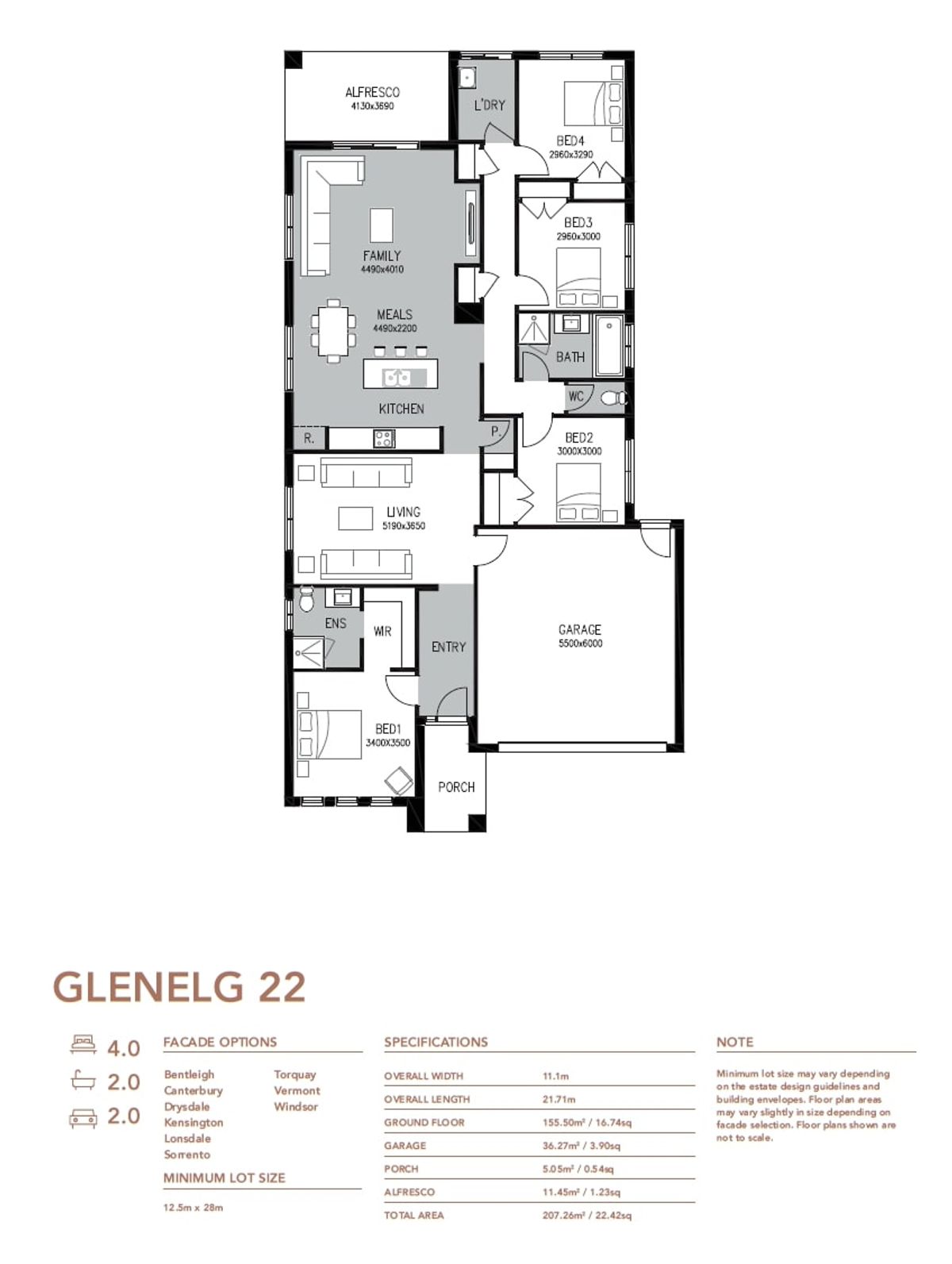THE GATEWAY TO THE WEST
Get into your Dream Home and receive up to $20,000 with the FHOG until 30 June 2022.
Title Releasing November 2021 completion approx. May 2022
Tarneit – Western Gardenia estate's beautiful homes will be built in four stages, along with a variety of convenient amenities, including child-care facilities. Planned construction allows you to select from a variety of building configurations, lot sizes, and locations to suit your preferences and aspirations. With a variety of new off-the-plan house and land packages to suit a wide range of needs. Each residence is a complete turn-key solution, with 3-4 bedrooms + 2 bathrooms + 1-2 garages. This means that it includes everything, including permit/site costs, landscaped gardens, fencing, concrete driveway, window furnishings, letterbox, and clothesline, to name a few.
All fixed prices so you can manage your budget in advance!
Inclusion lists and Contract of Sale are available upon request. Contact Art Sudharm on 0403 571 245 and counting down enjoying your new home.
Our signs are everywhere... For more Real Estate in Tarneit contact your Area Specialist.
Melbourne’s west is a place of boundless skies and wide-open spaces, with access to golf courses, parks, and famous beaches such as Altona and Williamstown. Those with a thirst for adventure can even hit the road and tour Victoria’s beautiful countryside, which starts practically in your backyard. In that inspiring setting, Western Gardenia has been thoughtfully planned as a modern village with an intimate neighbourhood feel and convenient access to a comprehensive range of amenities. Everyone in the family will enjoy the open spaces and breathtaking environment of surrounding parks, gardens, creeks, and lakes, whether it's a walk to the shops, a kick in the park, walking the dog by the creek, or simply relaxing in the garden. Only half an hour from Melbourne's CBD, come and enjoy all the luxuries Melbourne's western corridor has to offer.
LIVING
Open-plan designs create light-filled interior spaces that welcome family and friends.
PRIVATE SPACE
Whether it’s the backyard, deck, or balcony, each home offers a connection between indoor and outdoor living. Style it up with a pot plant or two, then relax over a leisurely weekend breakfast.
BEDROOM
Your master bedroom is where you’re free to unwind and be yourself. Add your own personal touch and snuggle in.
KITCHEN
Embracing insights from experience and customer research, we’ve created contemporary spaces where you can orchestrate a masterful dining experience.
Note: Stamp duty savings are subject to purchases eligibility. Every care has been taken to verify the accuracy of the details in this advertisement, however, we cannot guarantee its correctness. Prospective purchasers are requested to take such action as is necessary, to satisfy themselves of any pertinent matters.
FHOG information please check your eligible from: https://www.sro.vic.gov.au/lodgementguide
DISCLAIMER: All stated dimensions in the content and photos are approximate only. Particulars given are general information only and do not constitute any representation on the part of the vendor or agent.
Visit the link below for a copy of the due diligence check-list: http://www.consumer.vic.gov.au/duediligencechecklist
