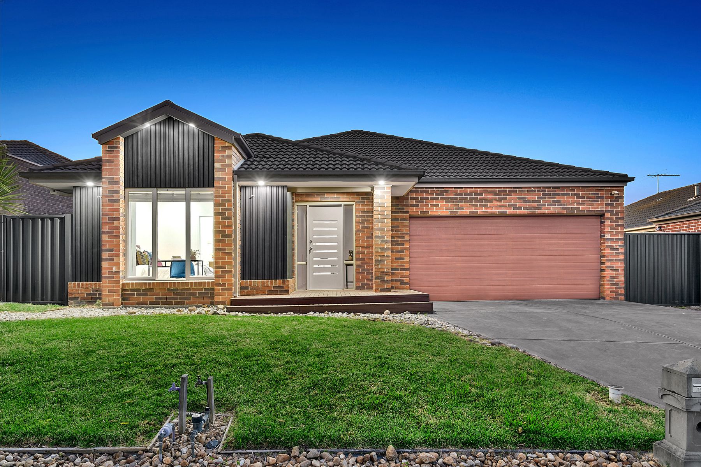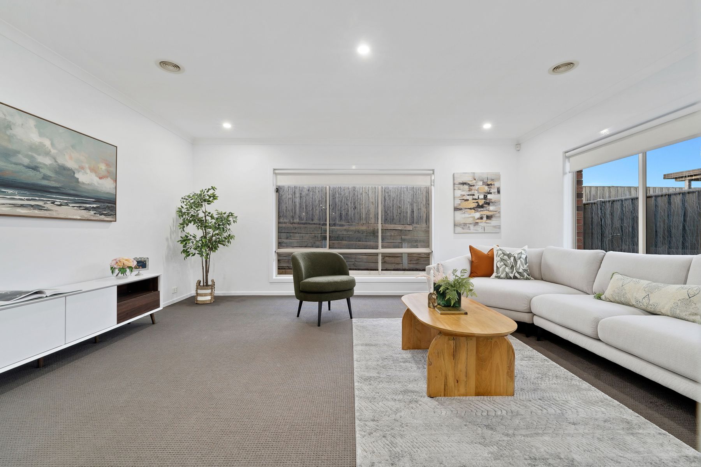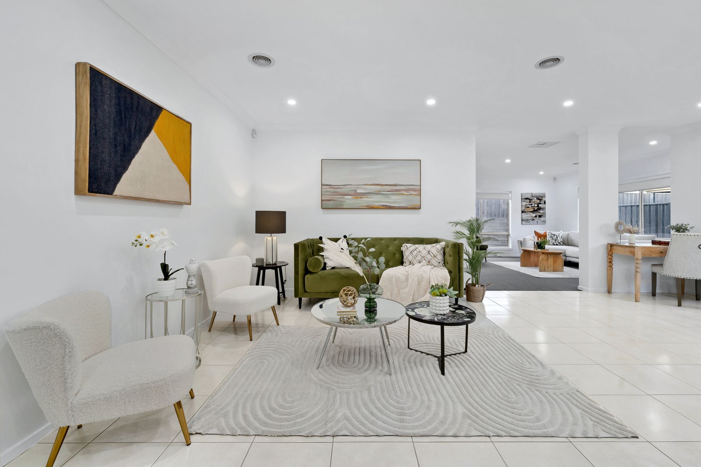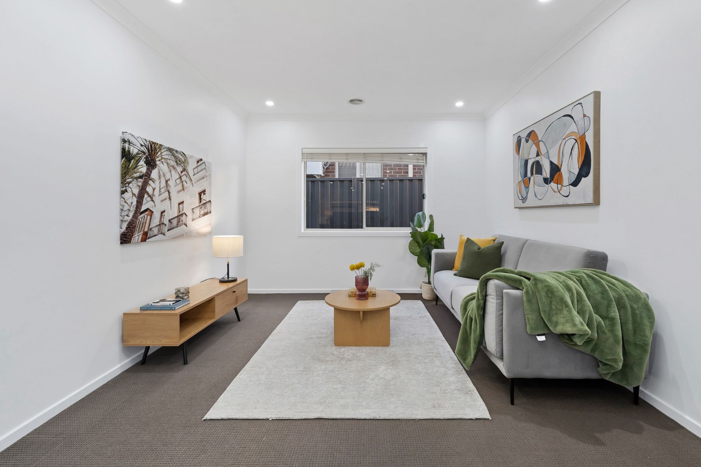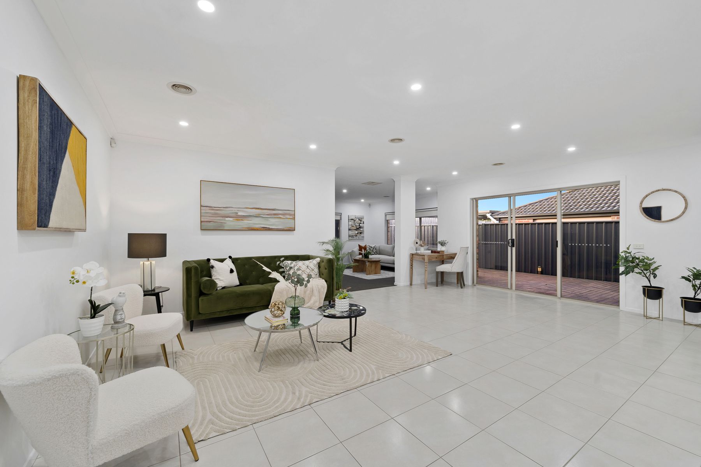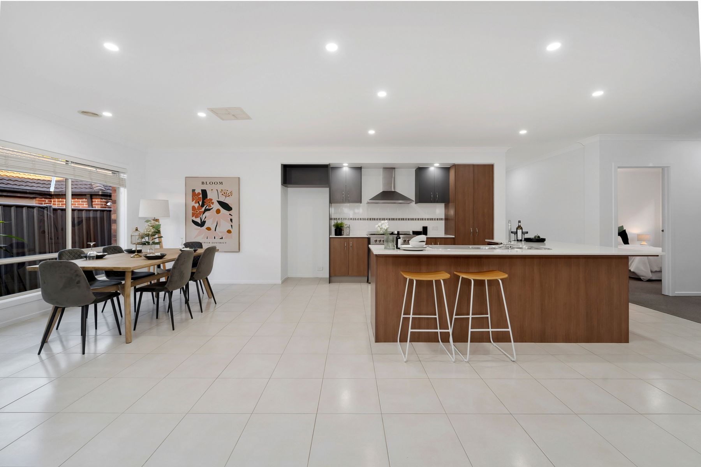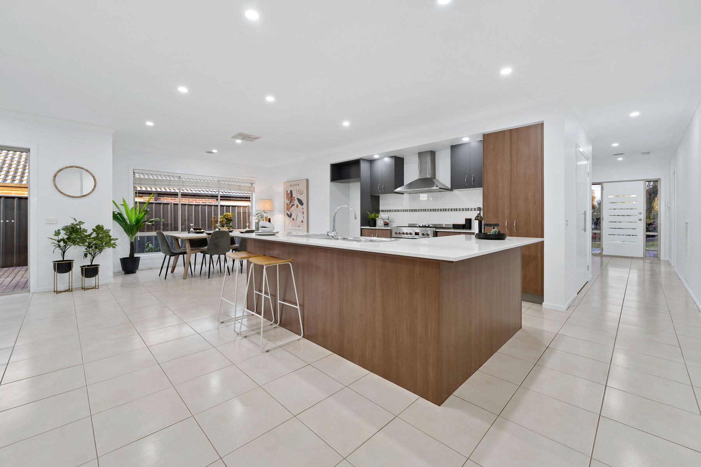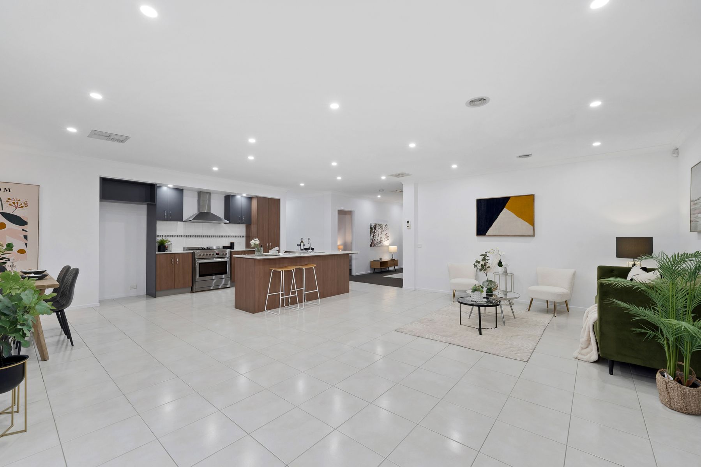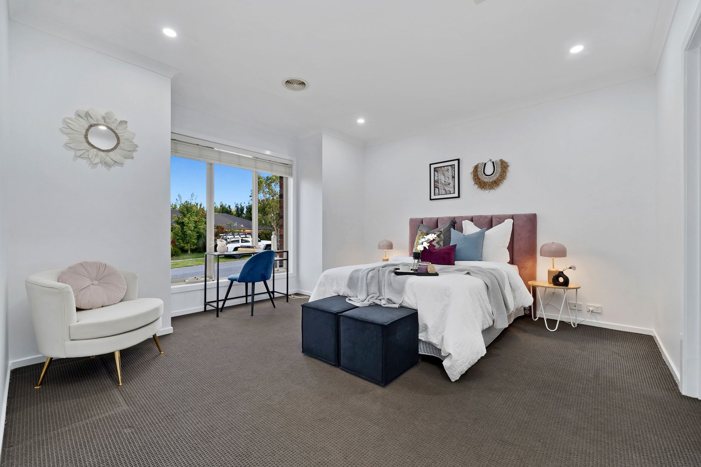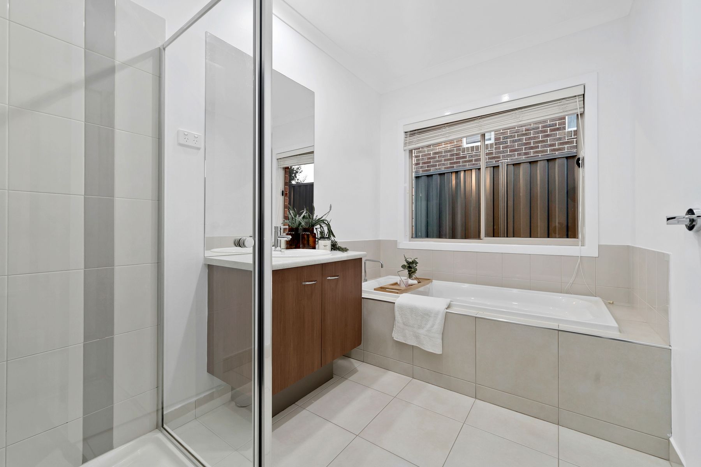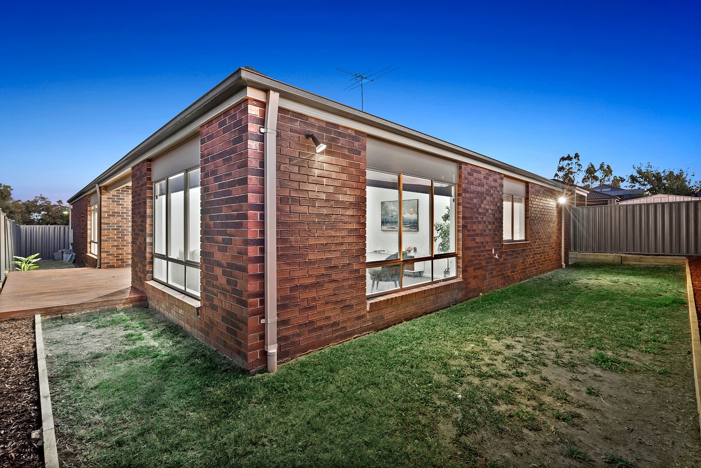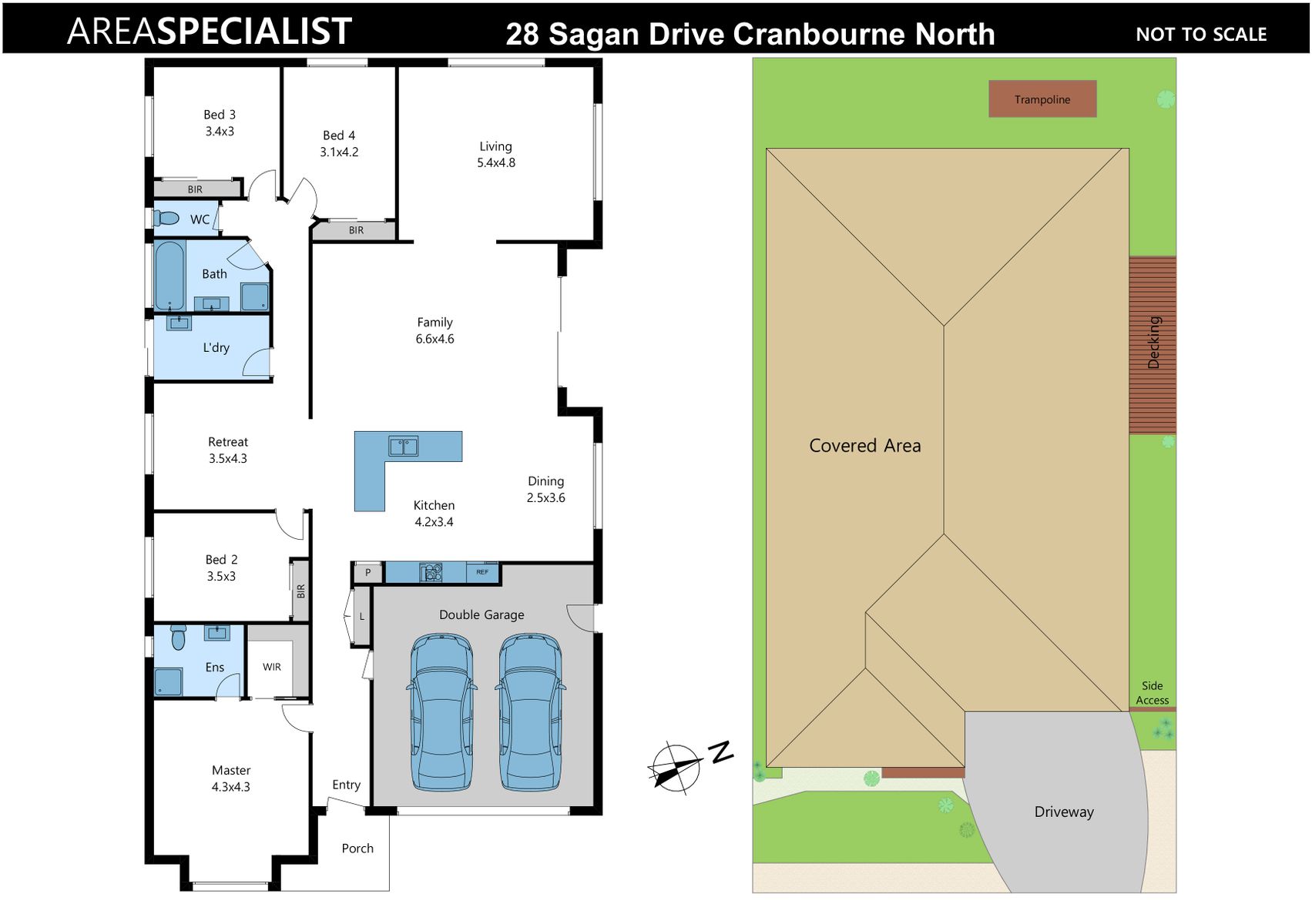Cranbourne North, EVE ESTATE: Nestled within the highly regarded Eve Estate, this immaculate family home offers modern living in a highly sought-after locale. With a blend of contemporary design and functional spaces, this property is perfect for families looking for comfort, convenience, and style.
Step into a light-filled interior featuring a spacious open-plan layout that seamlessly integrates the living, dining, and kitchen areas. Discover a serene retreat in the generously sized master bedroom, complete with an ensuite bathroom and a walk-in robe, providing the perfect escape for relaxation. Three additional well-appointed bedrooms with built-in robes offer comfort and convenience for family members or guests. This house is perfect for comfortable living and entertaining.
The gourmet kitchen is equipped with stainless steel appliances, stone countertops, ample storage space, and a large island bench, making it ideal for both casual family meals and entertaining guests.
Step outside to discover a generous alfresco area overlooking the landscaped backyard, perfect for hosting barbecues or enjoying outdoor dining all year round.
The property includes a double garage with internal access, providing secure parking for vehicles and additional storage space. Positioned as one of the best buys in the area, it offers proximity to a range of amenities, including schools, shops, parks, and transport options, ensuring a convenient and connected lifestyle for its fortunate residents.
Main Features of the Property:
4 Bedrooms
Master with Full Ensuite
Walk-in Robe
Built-in Robes
Family and Dining Area
Retreat Area
Living Area
Open Plan Kitchen
Pantry
Quality Appliances
Laundry
Linen Cupboard
Decking
Low Maintenance Garden
Side Access
Double Car Garage
Aggregated Driveway
Heating: Yes
Cooling: Yes
Dishwasher: Yes
Downlights: Yes
Chattels: All Fittings and Fixtures as Completed as Permanent Nature
Deposit Terms: 10% of Purchase Price
Preferred Settlement: 30/45/60 Days
Location-wise, things could not have been more perfect! Well within reach or walk and a short drive from multiple amenities:
Primary and Secondary Schools
Cranbourne Park Shopping Centre
Clyde North Bunnings
Monash freeway
South Gippsland Highway
Hospitals
Medical Centres and Pharmacy
Sports and Recreation Centres
Parks, Walking and Cycle Tracks
Wetlands
This sophisticated 4-bedroom residence in Cranny North, provides a modern and comfortable lifestyle for discerning homeowners. With its stylish design, quality finishes, and prime location, this property offers an outstanding opportunity to live in one of Melbourne's sought-after suburbs. Call Hardeep Singh to arrange an inspection today to experience the charm and elegance of this remarkable home.
PHOTO ID REQUIRED AT OPEN HOMES
Every care has been taken to verify the accuracy of the details in this advertisement, however, we cannot guarantee its correctness. Prospective purchasers are required to take such action as is necessary to satisfy themselves of any pertinent matte
