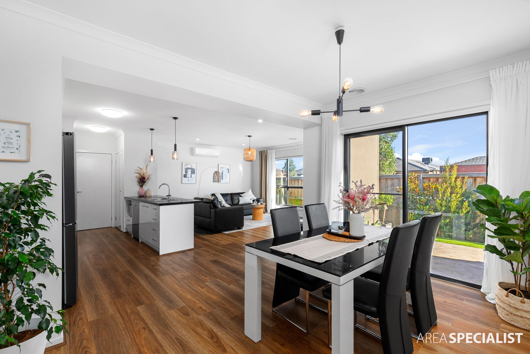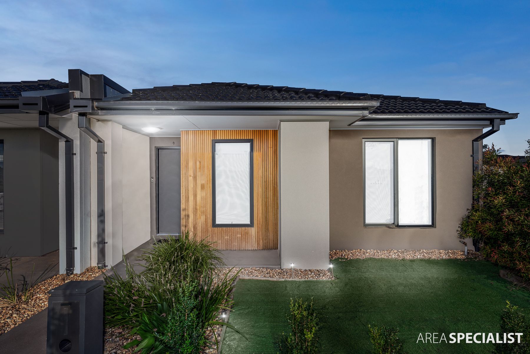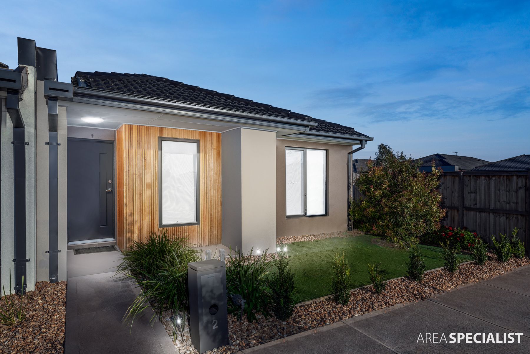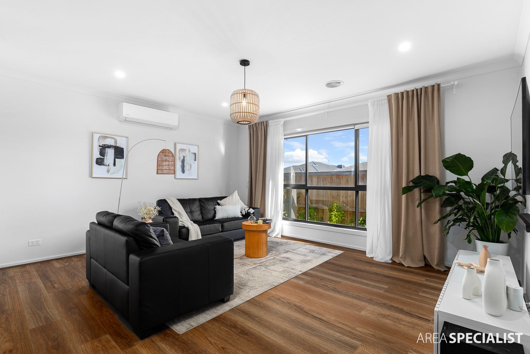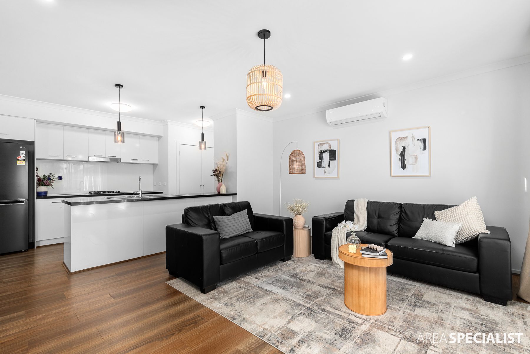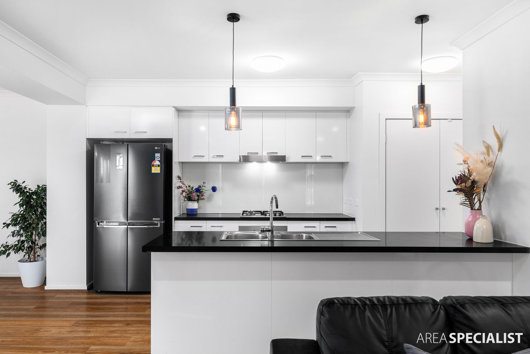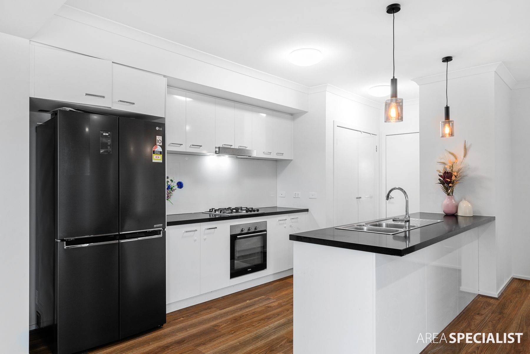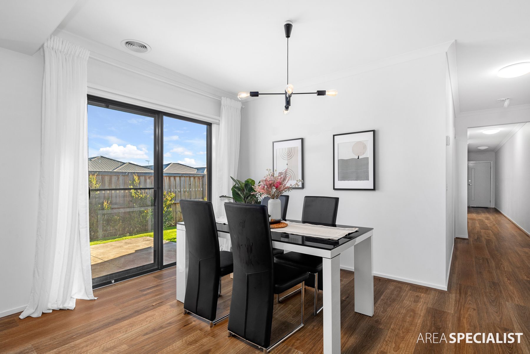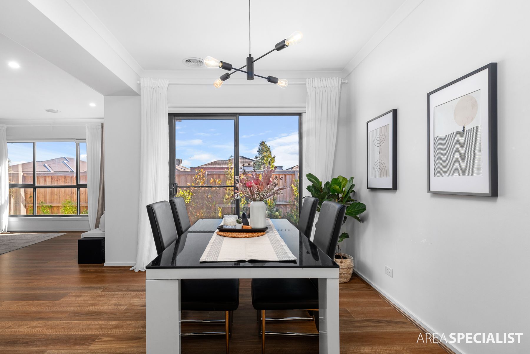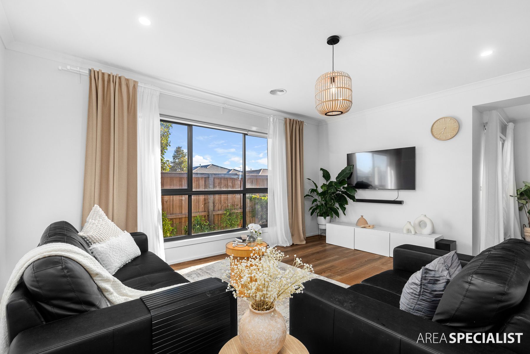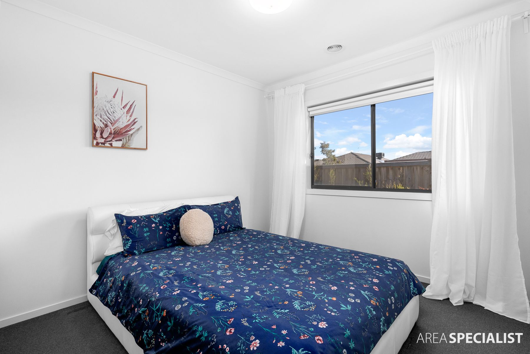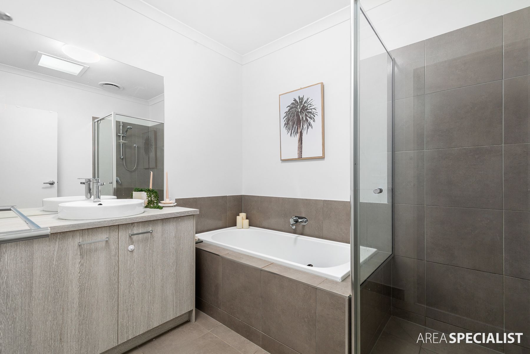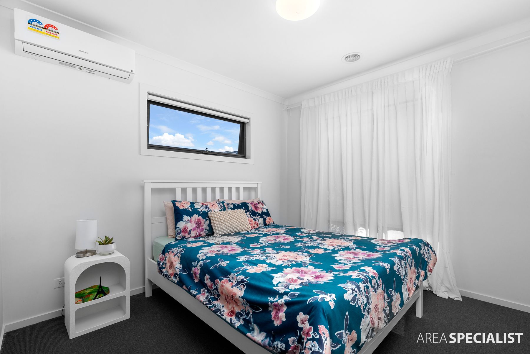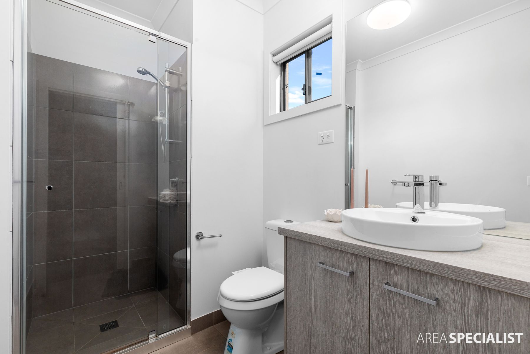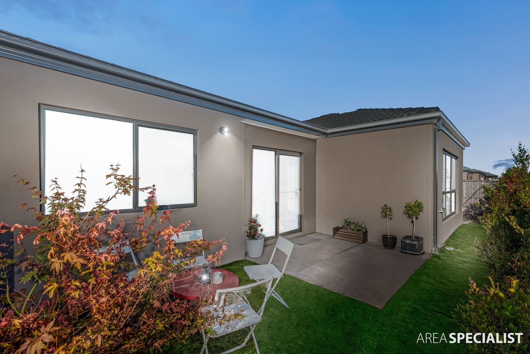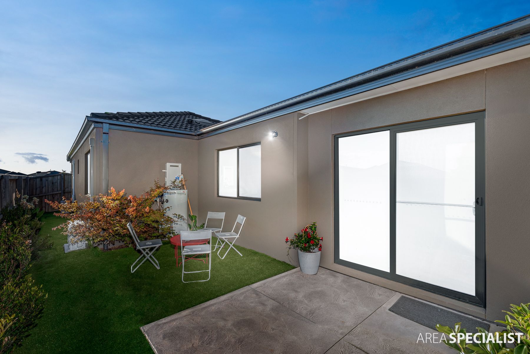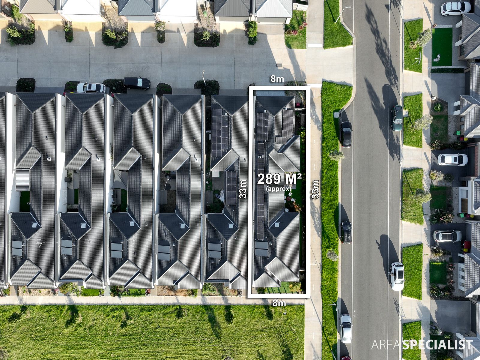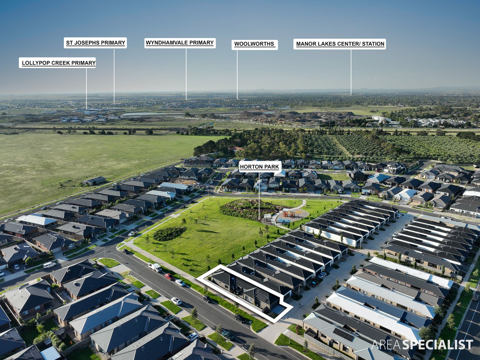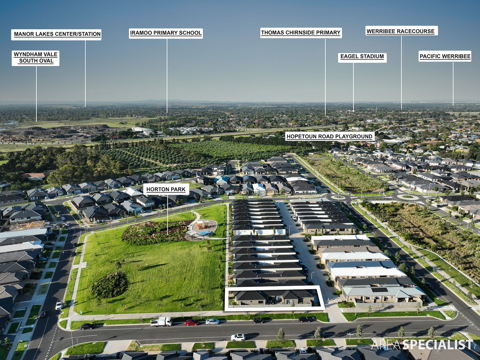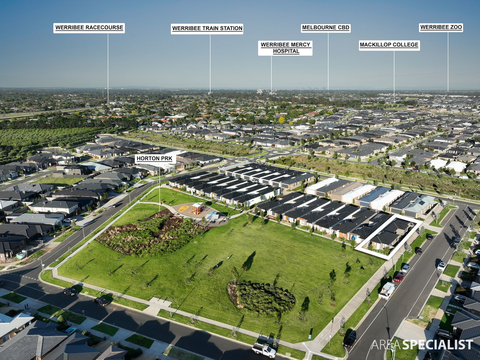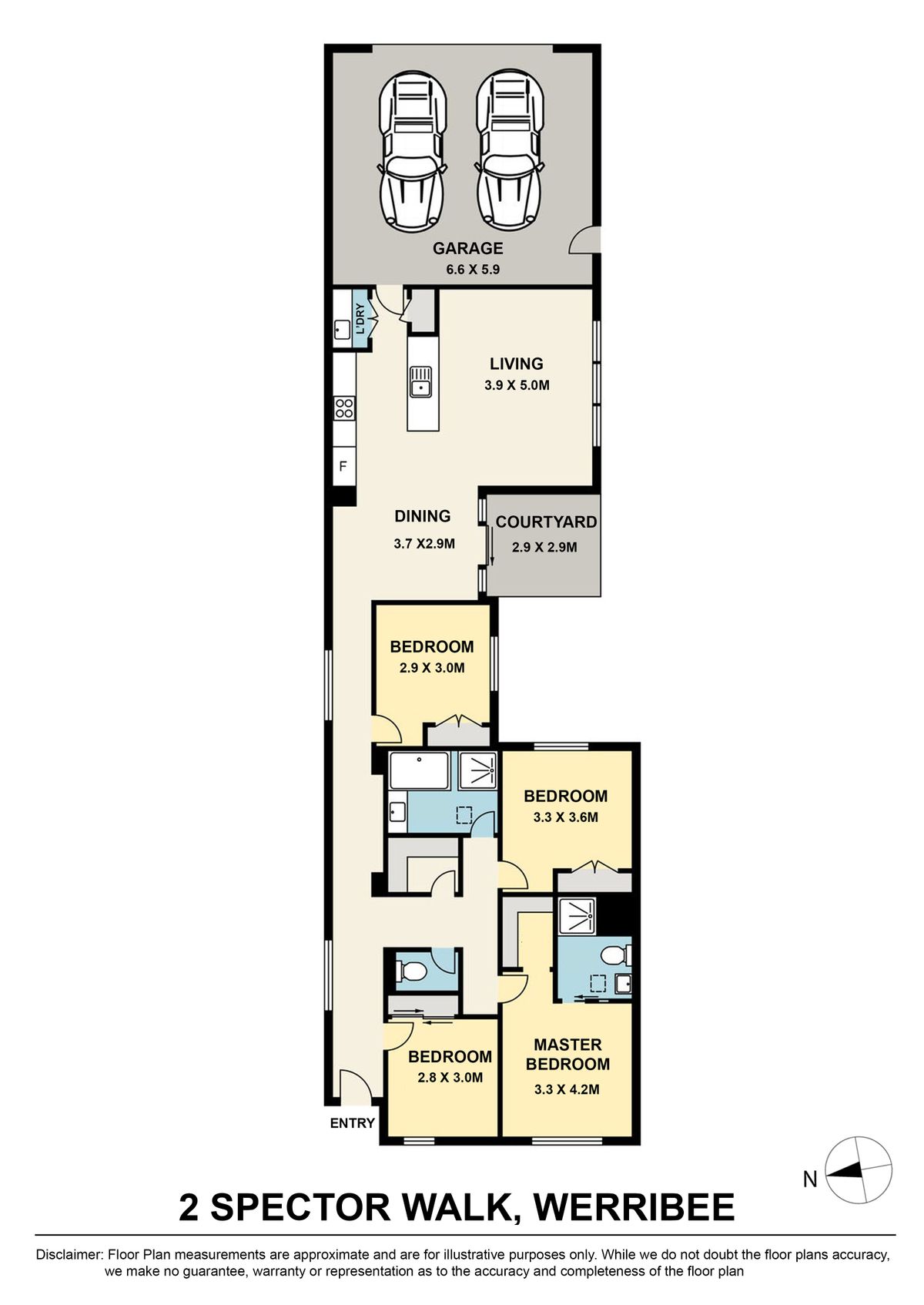Description: Experience the brilliance of this 4-bedroom corner lot residence, artfully presented by Area Specialist Wyndham City. This premium property, positioned on a tranquil corner lot in Werribee, offers a harmonious blend of top-quality features, abundant natural light, and a park-facing location right outside your doorstep.
Well-Designed Floor Plan: The floor plan of this residence is not only well designed but also functional and beautiful, ensuring a seamless flow throughout the home.
Location Highlights:
•Proximity to River Walk Primary School, Walcom Ngarrwa Secondary College (opening 2024), and Riverwalk Village Park
•Walking distance to the medical center, public transport, and Werribee train station
•Easy access to Watton Street's cafes, shops, Pacific Werribee Shopping, Cinema and Dining experience, and other major attractions
•Convenient drive to Werribee Mercy Hospital, Open Range Zoo, and Victoria State Rose Garden
•Short distance to Wyndham's coastal attractions, beaches, and recreational facilities
•Only 3 minutes away from the M1 freeway for easy commuting
Property Features: This meticulously designed home by Long Island Homes on a corner lot boasts:
•Four spacious bedrooms, master with full ensuite, oversized shower, and walk-in robe
•Central bathroom servicing the remaining three generous-sized bedrooms
•Separate meals and living area with a linen room
•Glamorous ambiance with deluxe home upgrades, including premium stainless-steel appliances in the kitchen
Kitchen Highlights:
•40mm stone bench and cupboard space
•600mm oven and Starfire glass splashback
•Spacious built-in pantry and ample storage
•Open plan dining and living areas with direct access to the outdoor entertaining area
Luxury Features:
•Solar panels (5.5 KW) for energy efficiency
•Park-facing location with a kids' play area right outside the doorstep.
•Epoxy flooring in the garage
•Downlights and lights throughout the house
•Luxury pendant light fixtures for living, dining, and kitchen island bench
•Remote double garage with internal/external access
•Ducted heating and 3 split systems for cooling
•High ceilings and beautifully laminated timber flooring
•European laundry and separate bathroom
•Low maintenance front and rear gardens
Abundant Natural Light: The corner lot design allows for an influx of natural light throughout the home, creating a bright and inviting atmosphere.
Additional Information: For those seeking high-end quality, convenience, and comfort, this corner lot home is a perfect fit.
Don't miss out on this incredible opportunity to make this house your new home. Contact Ashish Dahal on 0404 213 258 and Harry Singh on 0468 643 555 today for inspections or enquiries and discover the endless possibilities awaiting you!
Note: Every care has been taken to verify the accuracy of the details in this advertisement, however we cannot guarantee its correctness. Prospective purchasers are requested to take such action as is necessary, to satisfy themselves of any pertinent matters.

